|
| Name |
|
HOUSE AT MARTHA’S VINEYARD |
| |
|
|
| Architects |
|
HOLL, STEVEN |
| |
|
|
| Date |
|
1988 |
| |
|
|
| Address |
|
Martha's Vineyard, USA |
| |
|
|
| School |
|
|
| |
|
|
| Floor Plan |
|
|
| |
|
|
| Description |
|
The site is a hill overlooking the Atlantic Ocean as it meets Vineyard Sound. Strict code determines that the house be set back from the marshland from a no-build zone and it should have a 1-story elevation when viewed from the beach. In the locally inspired novel Moby Dick, Melville describes an Indian tribe, which made a particular type of dwelling on the island. Finding a beached whale skeleton, they would pull it to dry land and stretch skins over it, transforming it into a house. Inspired by this practice, the house is an inside-out balloon frame structure, elevated over the landscape. The wooden “bones” of the frame carry an encircling veranda affording ocean views. Along its porch, wood members receive the naturally growing vines of the island. These tendrils transform the straight linear architecture. |
| |
|
|
| |
|
|
| |
|
|
| |
|
|
| |
|
|
| Photos and Plan |
|
|
| |
|
|
| |
|
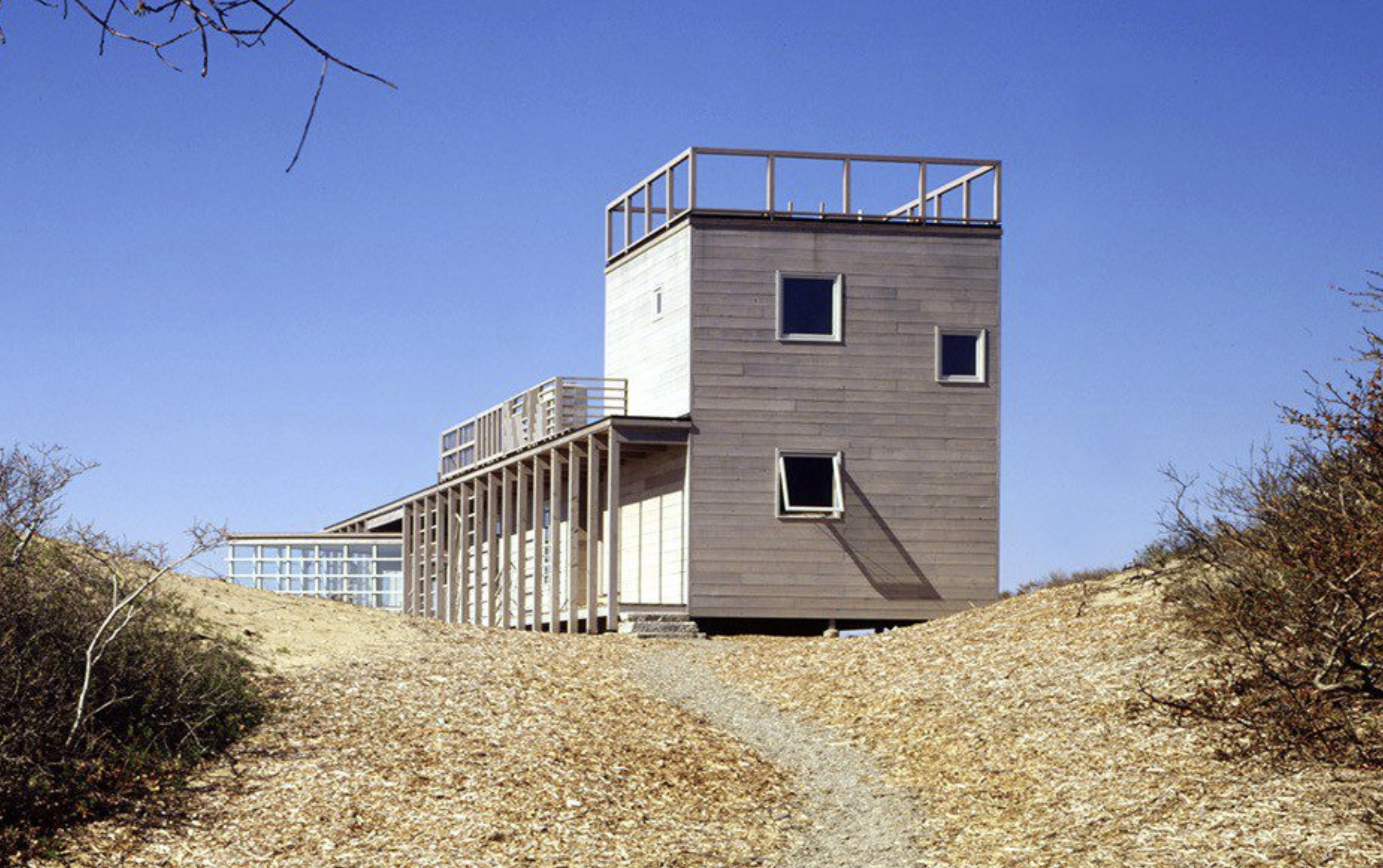 |
| |
|
|
| |
|
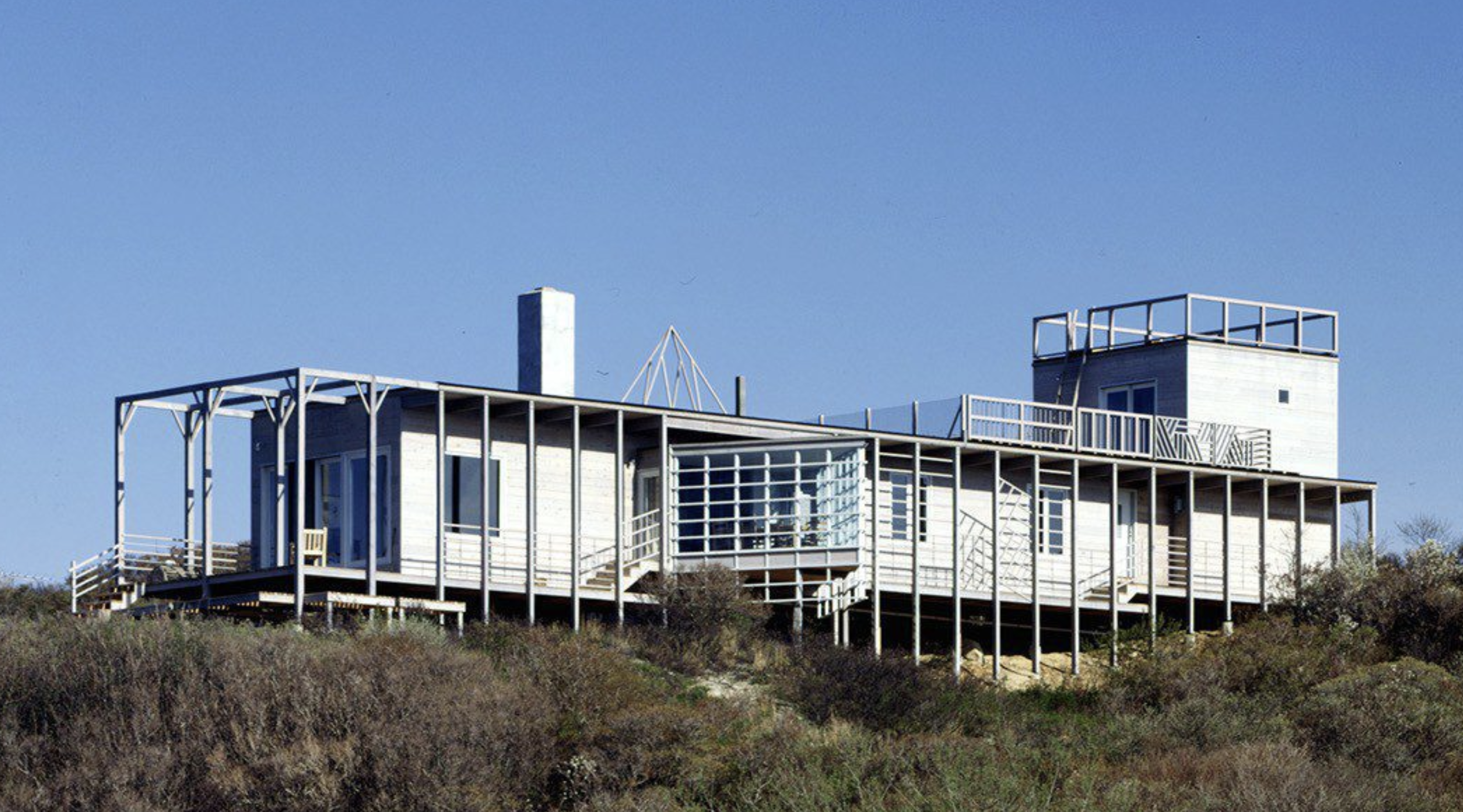 |
| |
|
|
| |
|
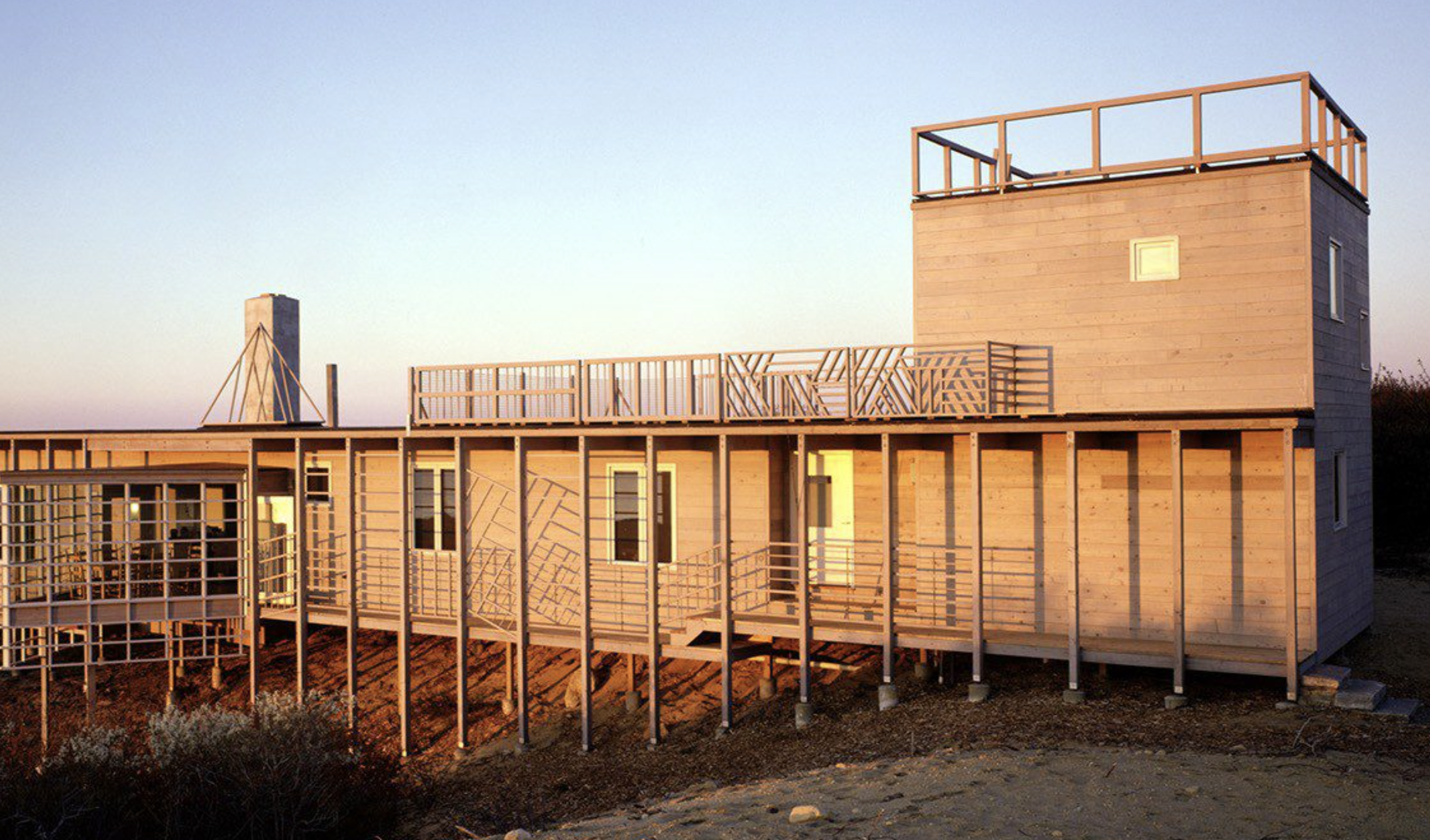 |
| |
|
|
| |
|
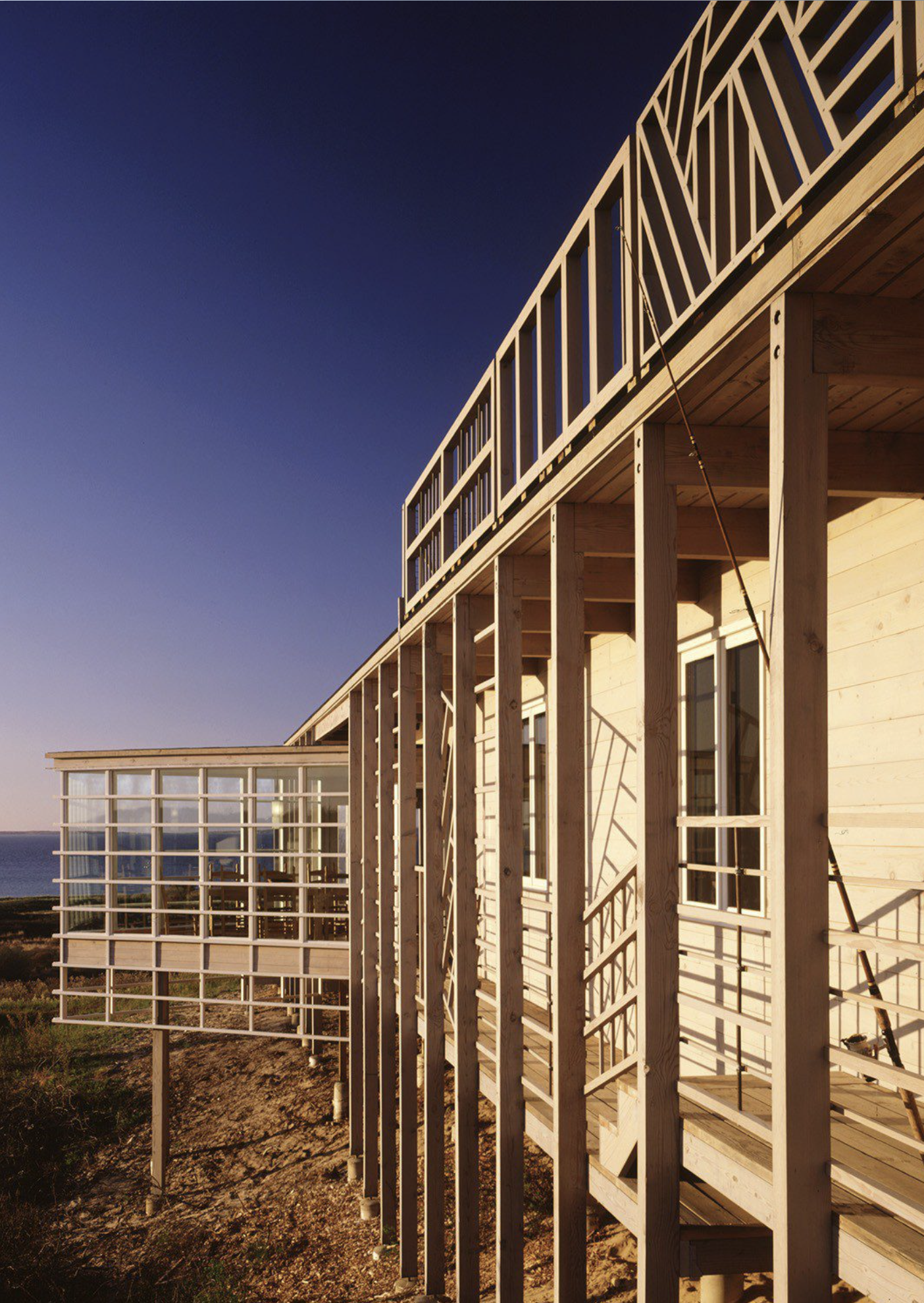 |
| |
|
|
| |
|
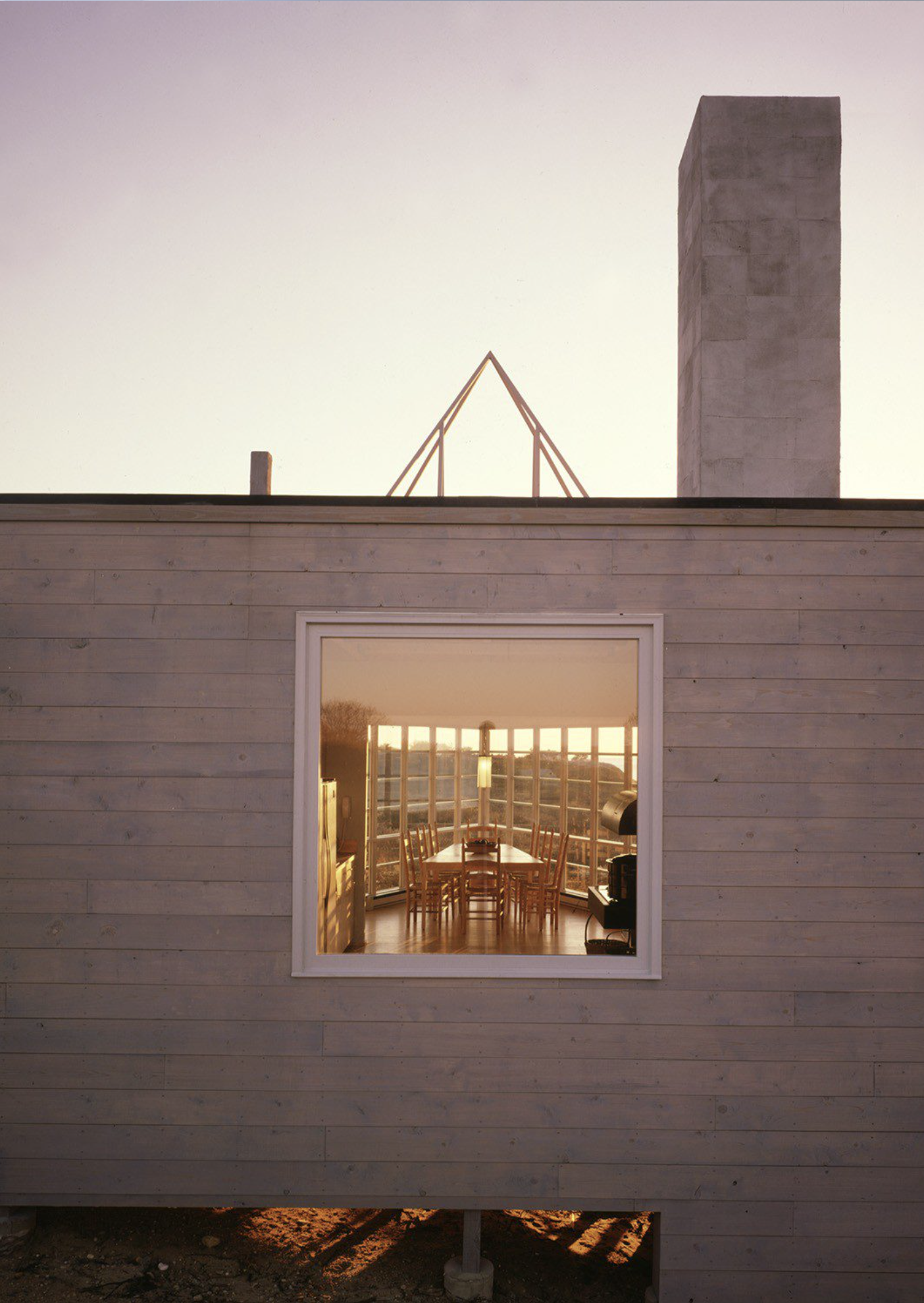 |
| |
|
|
| |
|
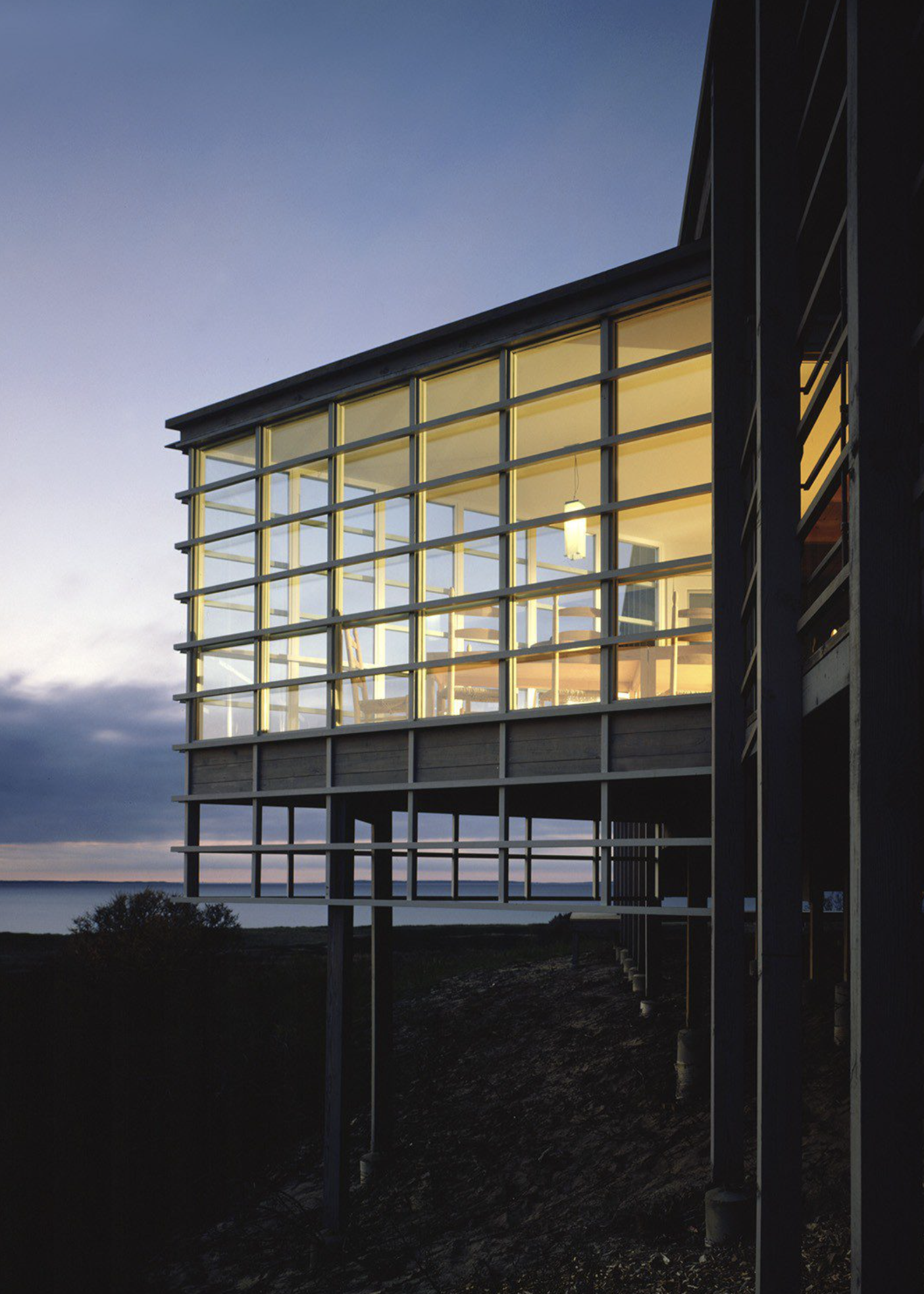 |
| |
|
|
| |
|
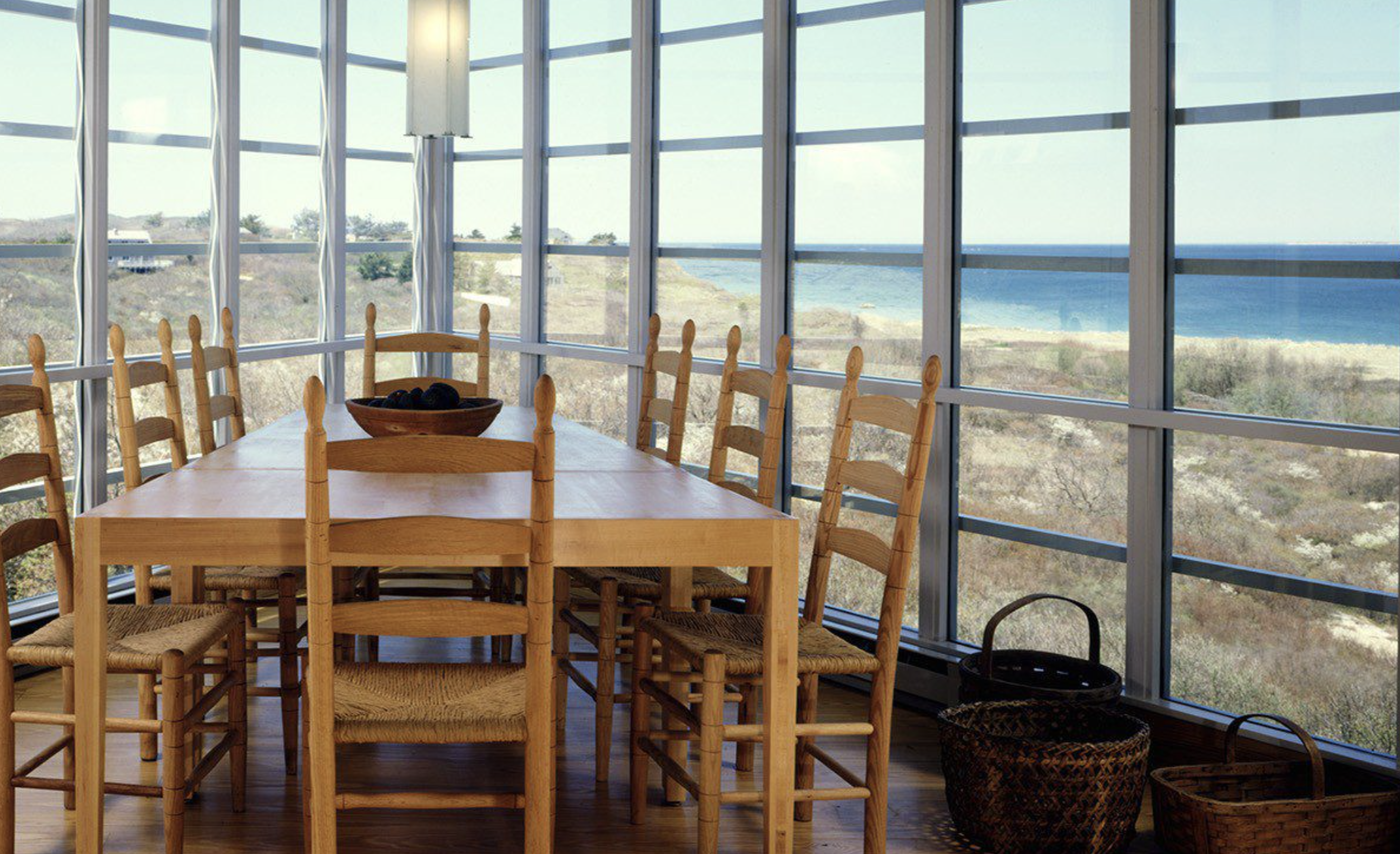 |
| |
|
|
| |
|
|
| |
|
|
| |
|
|
|



